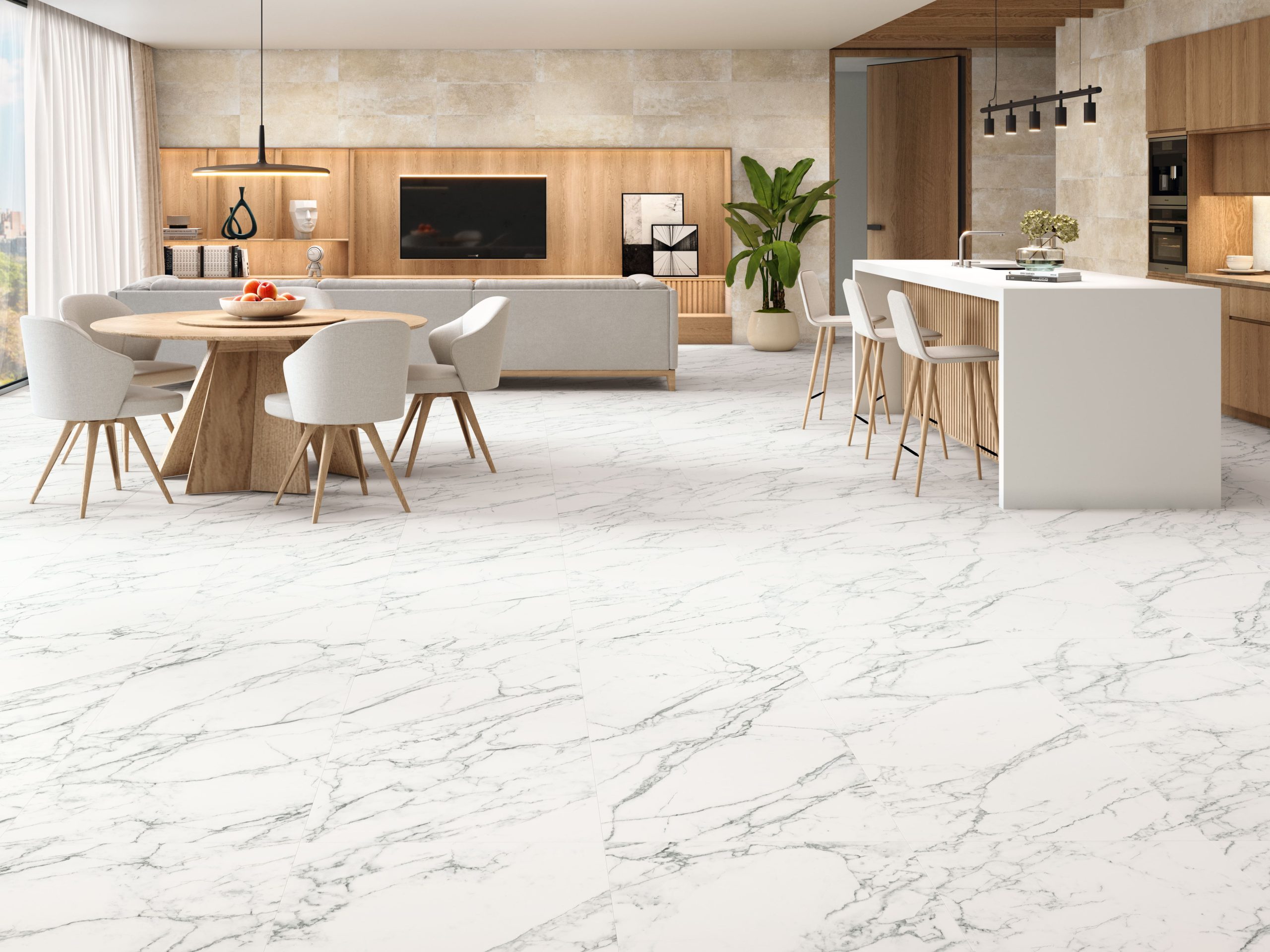Las cocinas abiertas al salón se han convertido en una tendencia de diseño cada vez más popular en los hogares modernos. Esta configuración ofrece múltiples beneficios que van más allá de la estética. ¿Te gustaría conocer las principales ventajas de tener una cocina abierta al salón? Descubre cómo esta disposición puede mejorar la funcionalidad y el ambiente de tu hogar.
Espacios amplios y conectados
Uno de los mayores beneficios de las cocinas abiertas al salón es la sensación de amplitud que crean. Al eliminar las paredes que separan la cocina del salón, se genera un espacio continuo que parece mucho más grande y aireado. Esta conexión visual entre los ambientes hace que incluso las cocinas abiertas al salón pequeñas se sientan más amplias y acogedoras.
Apostar por el mismo tipo de suelo en ambas áreas es una excelente opción para reforzar esta sensación de continuidad. Un gran aliado para ello es el pavimento cerámico de gran formato porque reduce el número de juntas, elimina las transiciones bruscas y esto ayuda a unificar los espacios y a dar una impresión de mayor tamaño.
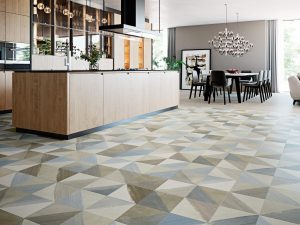
Interacción y convivencia mejorada
Otra ventaja significativa de las cocinas abiertas al salón es la mejora en la comunicación y la interacción familiar. Esta configuración permite que las personas que están cocinando puedan seguir participando en las conversaciones y actividades que se desarrollan en el salón. Ya no es necesario aislarse en la cocina mientras se preparan las comidas; ahora puedes estar en el centro de la acción y disfrutar de la compañía de familia y amigos.
Esta disposición es especialmente beneficiosa durante reuniones y eventos sociales. Una cocina abierta al salón con isla o con barra proporciona un espacio adicional para que los invitados se sienten y socialicen mientras ayudas en la cocina. Este diseño fomenta una atmósfera más relajada y conectada, lo que hace que las reuniones sean más agradables y dinámicas.
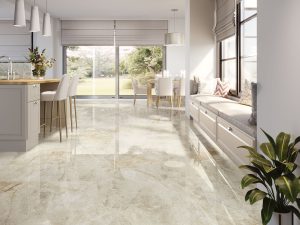
Inundación de luz natural
Las cocinas abiertas al salón también se benefician de una mejor distribución de la luz natural. Sin paredes que bloqueen la entrada de luz, tanto la cocina como el salón pueden disfrutar de una mayor luminosidad. Este efecto no solo hace que los espacios sean más atractivos, sino que también puede contribuir a reducir el consumo de energía al necesitar menos iluminación artificial durante el día.
Las cocinas abiertas al salón con cristal o con cristalera son una opción ideal para maximizar la entrada de luz. Las particiones de cristal permiten que la luz fluya libremente entre los espacios, manteniendo la sensación de apertura sin sacrificar la privacidad cuando sea necesario.

El corazón del hogar
Una cocina abierta al salón se convierte en el corazón del hogar, una zona de reunión donde toda la familia puede reunirse. Este tipo de diseño es perfecto para crear un espacio multifuncional que puede usarse para cocinar, comer, trabajar y socializar sin restricciones.
Las cocinas con península abiertas al salón y las cocinas pequeñas abiertas al salón con isla ofrecen superficies adicionales para preparar alimentos, así como lugares informales para comer o trabajar. Esta versatilidad es una de las razones por las que las cocinas modernas abiertas al salón son tan populares hoy en día.
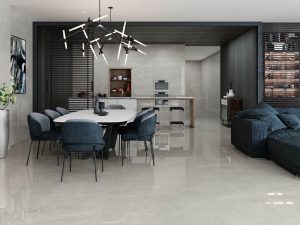
Apuesta por un diseño abierto para tu hogar
En resumen, las cocinas abiertas al salón presentan numerosas ventajas que van desde la amplitud espacial y visual hasta la mejora de la comunicación y la luminosidad. Este diseño no solo es estéticamente agradable, sino también funcional y práctico, convirtiéndose en una tendencia de diseño que sigue ganando popularidad. Ya sea que optes por una cocina blanca abierta al salón o una cocina abierta al salón comedor, la clave es crear un espacio armonioso y conectado que se adapte a tus necesidades y estilo de vida.
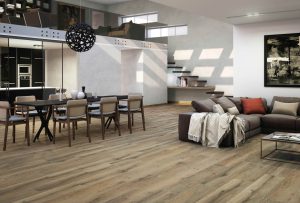
Porcelanite Dos ofrece una amplia gama de pavimentos cerámicos de gran formato que son perfectos para lograr este efecto de continuidad en tu hogar. Explora nuestras opciones y descubre cómo puedes transformar tu espacio con las últimas tendencias en diseño de interiores.
